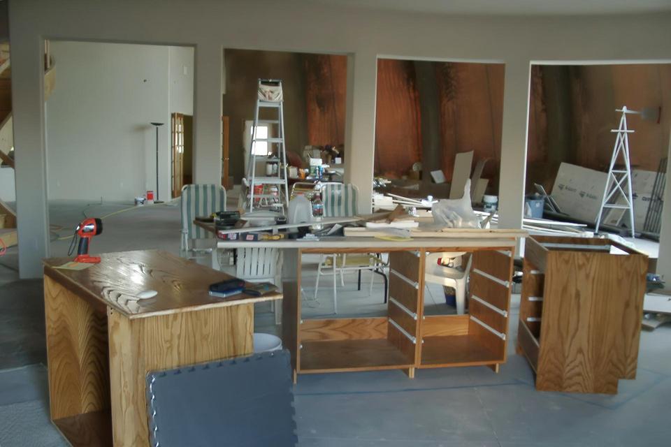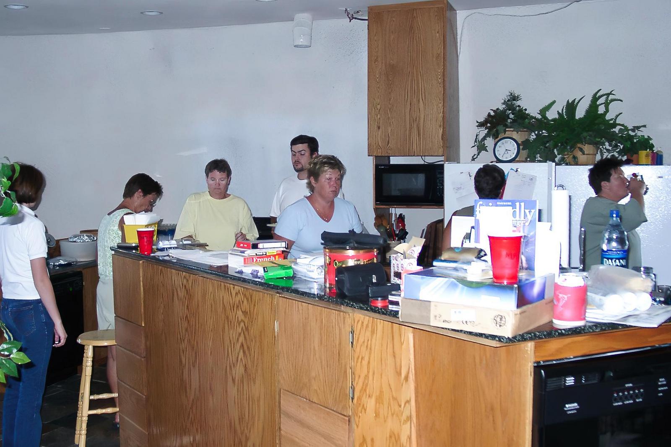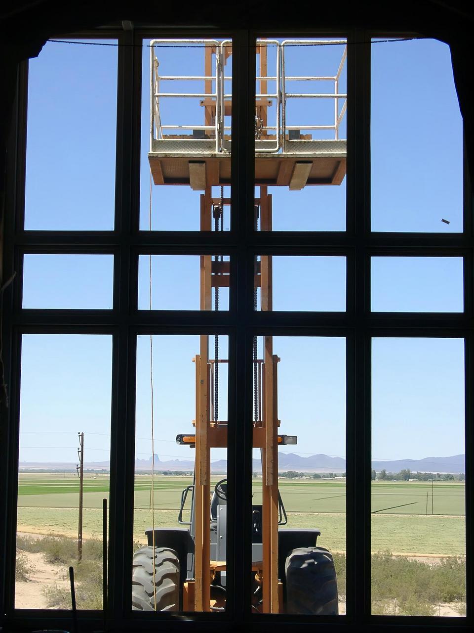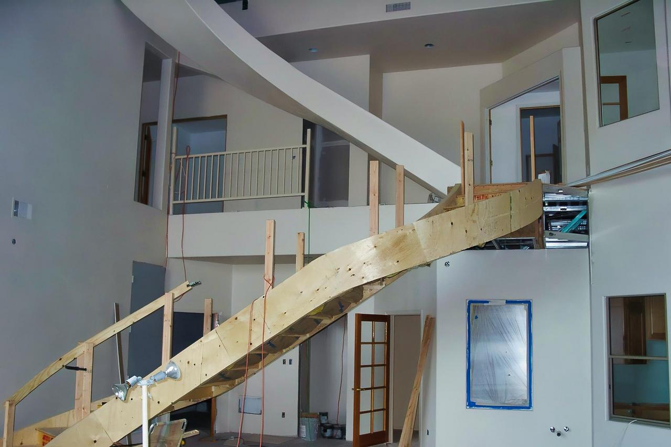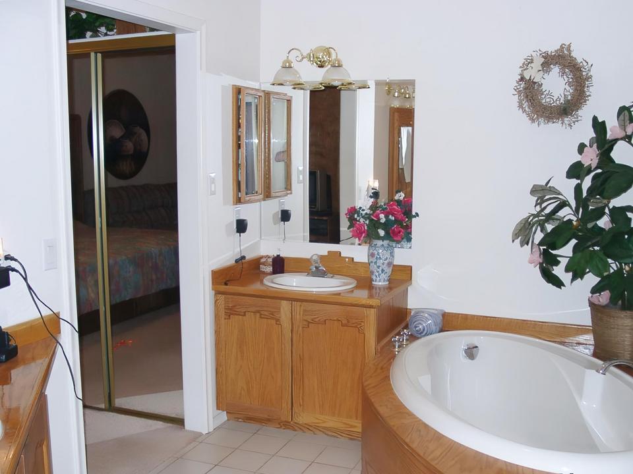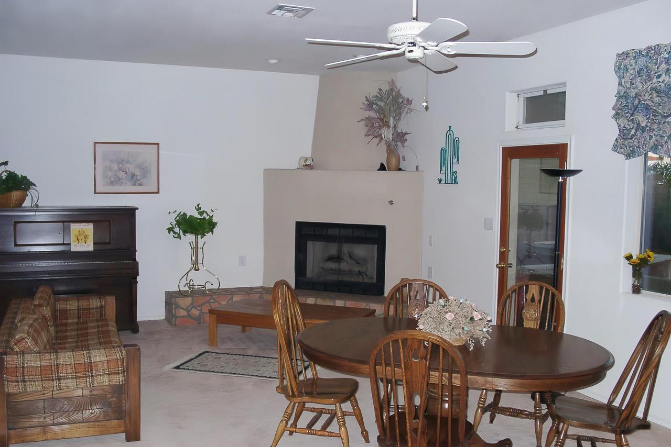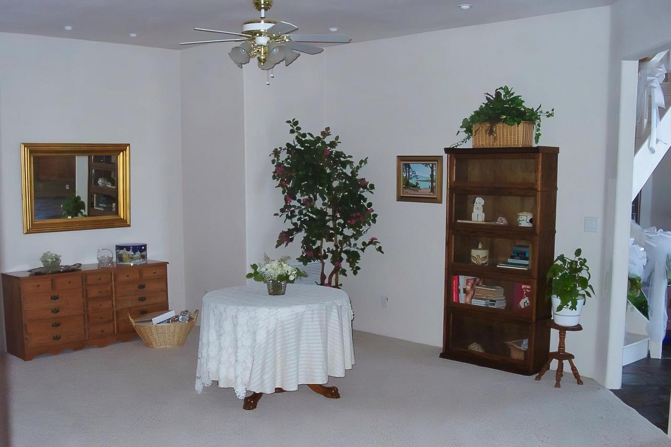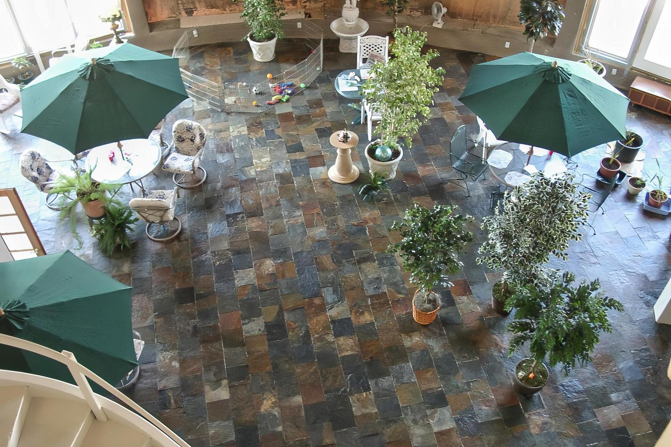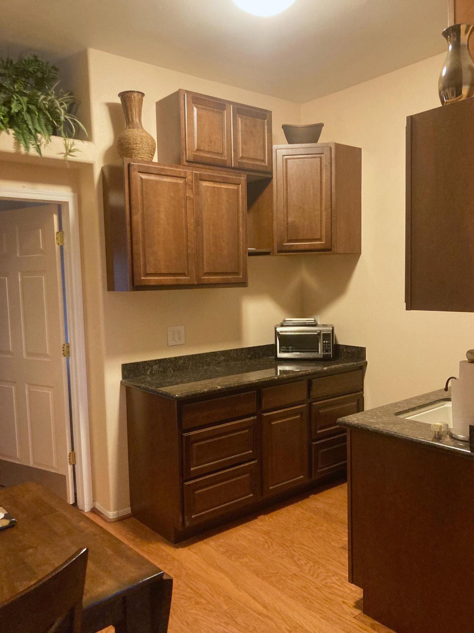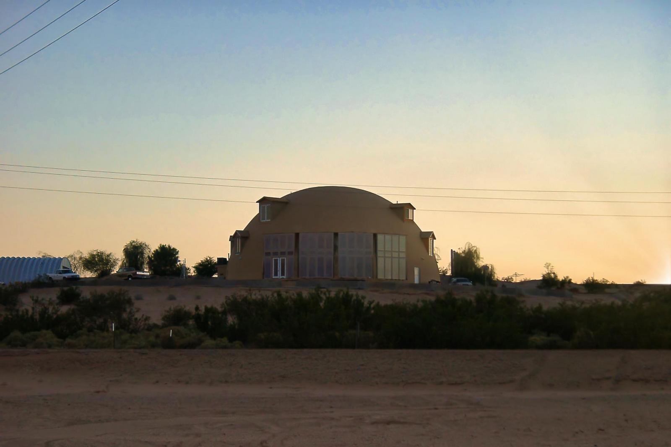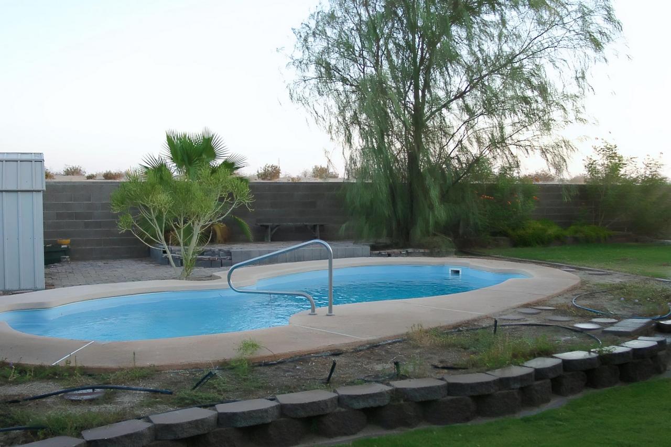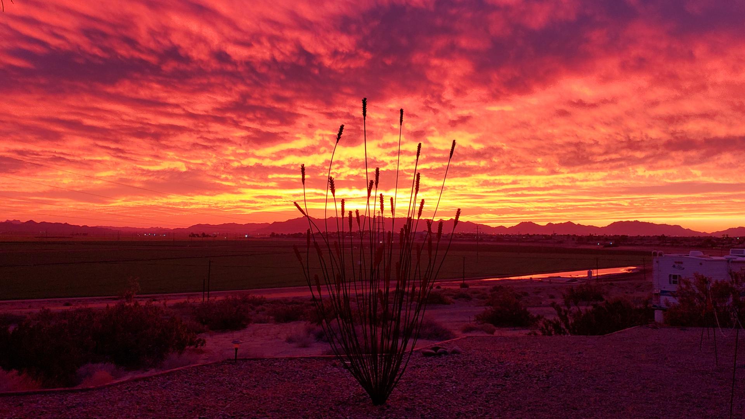Building Yumadome: Notes from Mark Henrikson
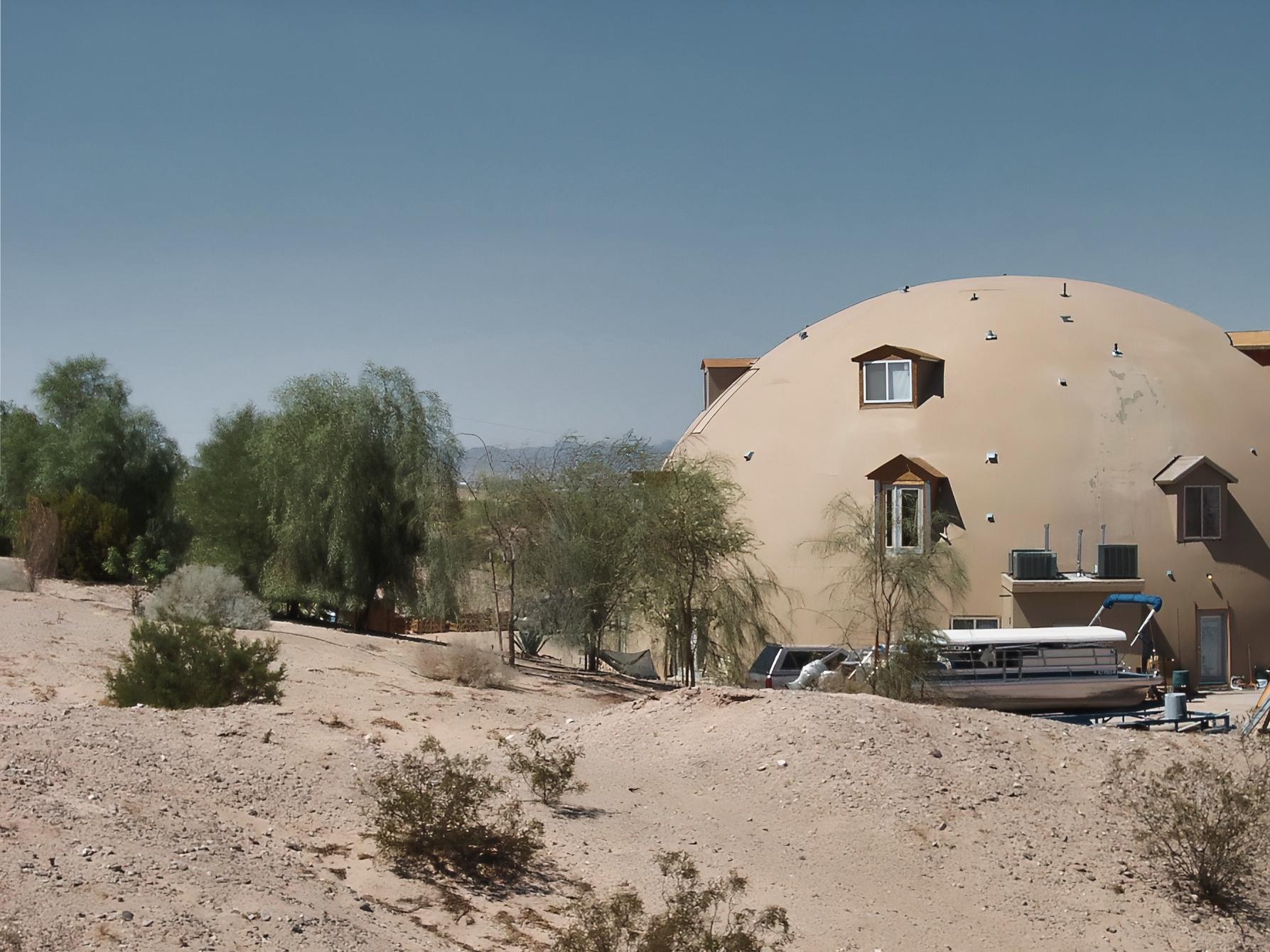
Yumadome blends nicely into the Arizona desert. This 11,500-square-foot home features eight private suites for multiple generations of the Henrikson family.
My name is Mark Henrikson and I’m the proud owner (well, part owner with many others of our family—four generations!) of a Monolithic Dome home—Yumadome.
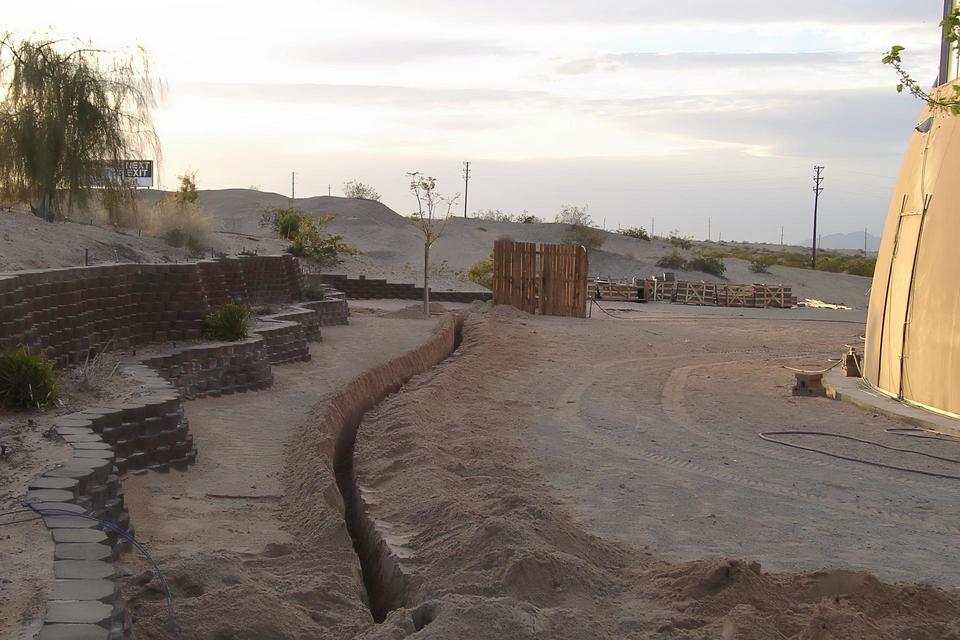
Henrikson reports that every brick was laid by hand—mostly by his wife—and “thousands upon thousands” of them encircle the home in these retaining walls.
We started our project about 6 years ago when several parts of the family were all looking at building houses at about the same time. Mary and I had read a little about domes, and that was positive, so we decided to learn more. The more we learned, the more we liked what we saw. We live in a potential earthquake country and occasionally get the tail end of a hurricane, so the incredible strength of the domes was a plus. Living in the Arizona desert made energy efficiency a bigger plus. Finally, the fact that it was possible to do much of the work ourselves to save money made the decision pretty easy. We were going to build a dome!
I won’t go into all the ‘learning opportunities’ we experienced while building our home, but suffice it to say that with the whole family involved, we made it happen. We are still fine-tuning and finishing things, but we have been living in Yumadome for two years now.
The things that initially attracted us to the domes have been pretty well realized, as the following tales will tell.
Strength
Fortunately, we haven’t had any bad earthquakes yet, but we have experienced several small ones. The first was before the dome itself was up but had a sprayed shotcrete retaining wall just barely in place. We had just sprayed a coat of shotcrete that day and had a minor earthquake that night. All I could think of was coming the next day and finding a bunch of cracks in our brand-new shotcrete…guess what…not a mark!
The second one was after a fair amount of framing was in place, and we had already poured the concrete on the second floor (about 180,000 pounds of concrete!) I was working on putting in one of the exterior doors and felt things swaying…at first, and I thought I was just working too hard (nah…that can’t be it!) and then realized that it was an earthquake. The bubble in my level was sliding back and forth, and my mother-in-law came in and said things were really rockin’ in the garage. With the steel framing, I would have expected to hear some popping or groaning…not a sound!
Efficiency
In spite of several design decisions we made that cut the potential energy efficiency, we are definitely saving money on our utilities. Our last home was about 3000 square feet and our electric bill (with gas appliances) averaged about $175-200/month with a high of about $250-300. That was with a load controller, which helped save us money with the electric company. Yumadome is four times that size, and our average bill is about $450, with a high of about $750-800. That doesn’t sound like all that great a savings—-probably around 25 percent cheaper than you would expect if you compare square footage. The difference is that on Yumadome, we have a panel of windows (for the view of the valley) that is about 1000 square feet (60 feet wide by 18 feet tall). Ask any HVAC guy, and he’ll tell you that windows are terrible for insulation.
We also have 11 (yes, eleven!) refrigerators and freezers of various sizes in the dome. We also have an electric range instead of gas. Lastly, I suspect a fair amount of money goes into the fact that we have our own well. We use a lot of water on landscaping for various reasons and that well pump draws about 2.3KW/hr. It wouldn’t surprise me if it runs at least a couple of hours every day.
With all those things that burn more power than what a typical house would use, we are still using at least 25 percent less power than what our last house did…and that’s before we get the outside decks up that will help keep the sun away from many of the doors.
Ease? Of building?
I guess “easy” isn’t really the right word. There’s nothing easy about building an 11,000-square-foot house with a bunch of amateurs who almost all work full-time. But we managed it! My mother lives with us now but wasn’t here until after we were living in the dome. She was always asking me, “How in the world did you learn to do all this?” I get asked that a lot. My answer is simply this: “Ask questions.”
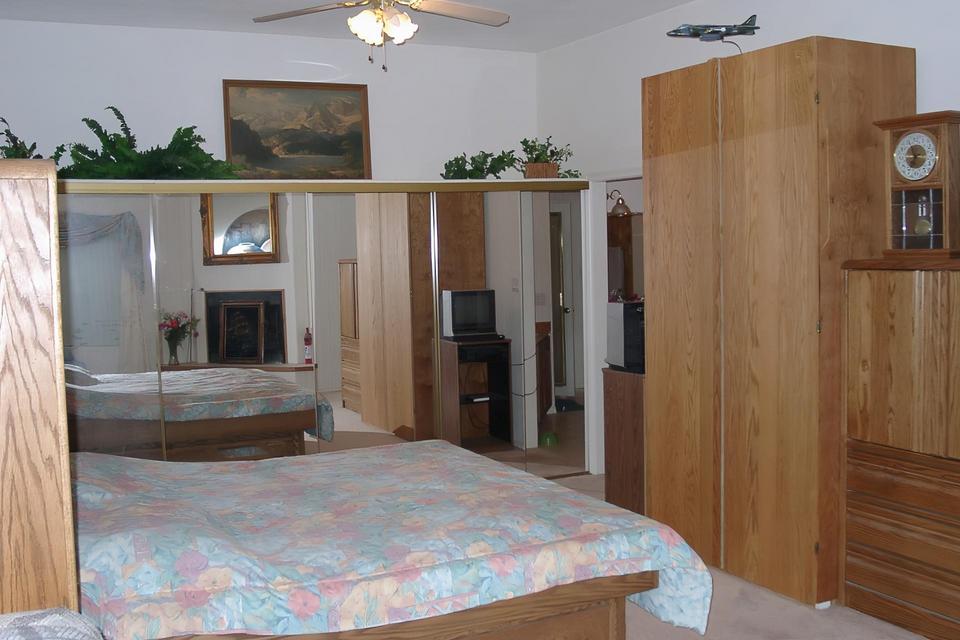
Each living suite in Yumadome has one or two bedrooms, a sitting room, a kitchenette, a laundry space and a bathroom.
In very rough numbers, our initial budget showed us spending about $40-45/square feet for the house. That’s just a hair less than when we did our last house. This isn’t because the dome is cheaper to build; it’s because we did more of the work ourselves. In our last home, we paid for someone to frame it. With the dome, we did all of the framing ourselves.
If you can take the time, you can save a lot of money on just that one step. The difference is that you won’t be as fast as the pros are, guaranteed! You will also be more careful than they are…after all, it’s your house.
Always assume that it will cost more than your budget said it would. I didn’t keep the records I should have but we probably ended up about 15-20 percent over what we expected. Some of this was because of things we didn’t think of. Some of it was because of upgrades we decided on the way. For instance, we never planned on having granite countertops; they cost a fortune! Partway into the project, we spotted an auction where they were selling granite slabs for about $30/linear foot. That’s a real steal! We went a little crazy and also bought slate tile for the entire public area of the dome…something like 3000 square feet. The price was so good we couldn’t pass it up, but it was an upgrade from our initial budget.
Could we have done the same with a stick-built house? Sure, but we wouldn’t have the benefits of the dome. We did hire some help when it came to spraying the shotcrete. We needed more ‘educated hands’ than we had for a project of this size. Something about spraying nearly a half million pounds of concrete in the air and wanting it to stay there kind of screamed for a little extra help. Grin!
Find subcontractors that you trust to work with you. There are good and bad ones, just like anything else. If you haven’t done any building before, you may want to subcontract more of the work. If you are really handy, you can do more yourself. Ask your friends about who they have used before.
You have to balance the time you can take to build it against the cost of having pros do the work. There are a few things that you just can’t do yourself cheap enough to bother with them. To me, these are carpet stretching (I just wasn’t willing to try it on this scale), roofing for big jobs (not much of this on a dome unless you have it joining to conventional portions, and fiberglass insulation (same as roofing). The last two, especially, are that you usually can’t buy the materials cheaply enough to save a lot of money.
All in all, I’ll close with pretty much the same thing I tell most people about domes:
There are only two problems with domes… everything else is a plus over a regular house: 1. They can be hard to finance, depending on where you live. 2. They look a little different. If you can’t deal with the idea of a house that doesn’t look like all your neighbors, then either don’t build a dome…or let your neighbors learn about how terrific domes are!
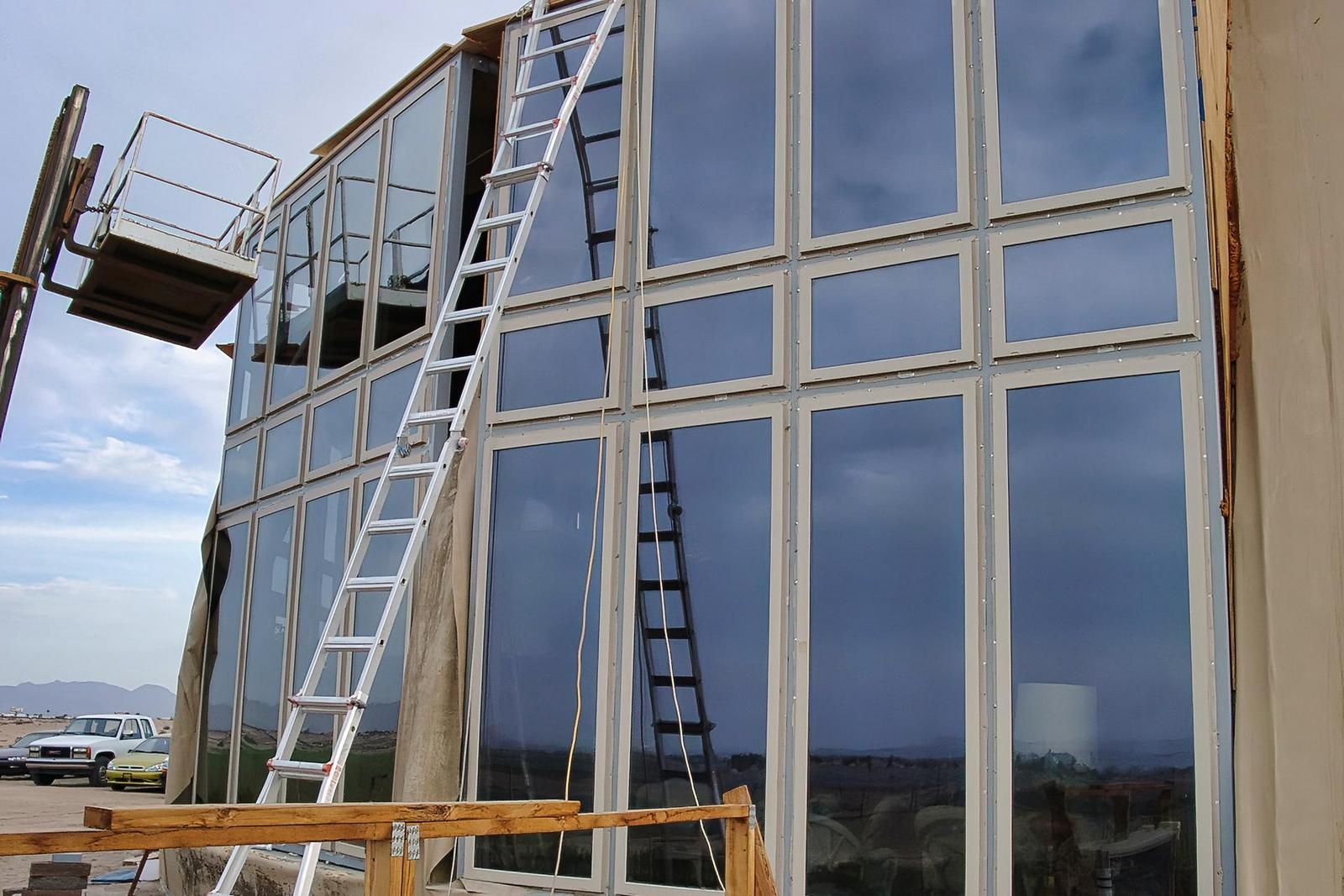
All finished! The four enormous panels of windows allow light to flood the atrium and spill into all eight living suites.
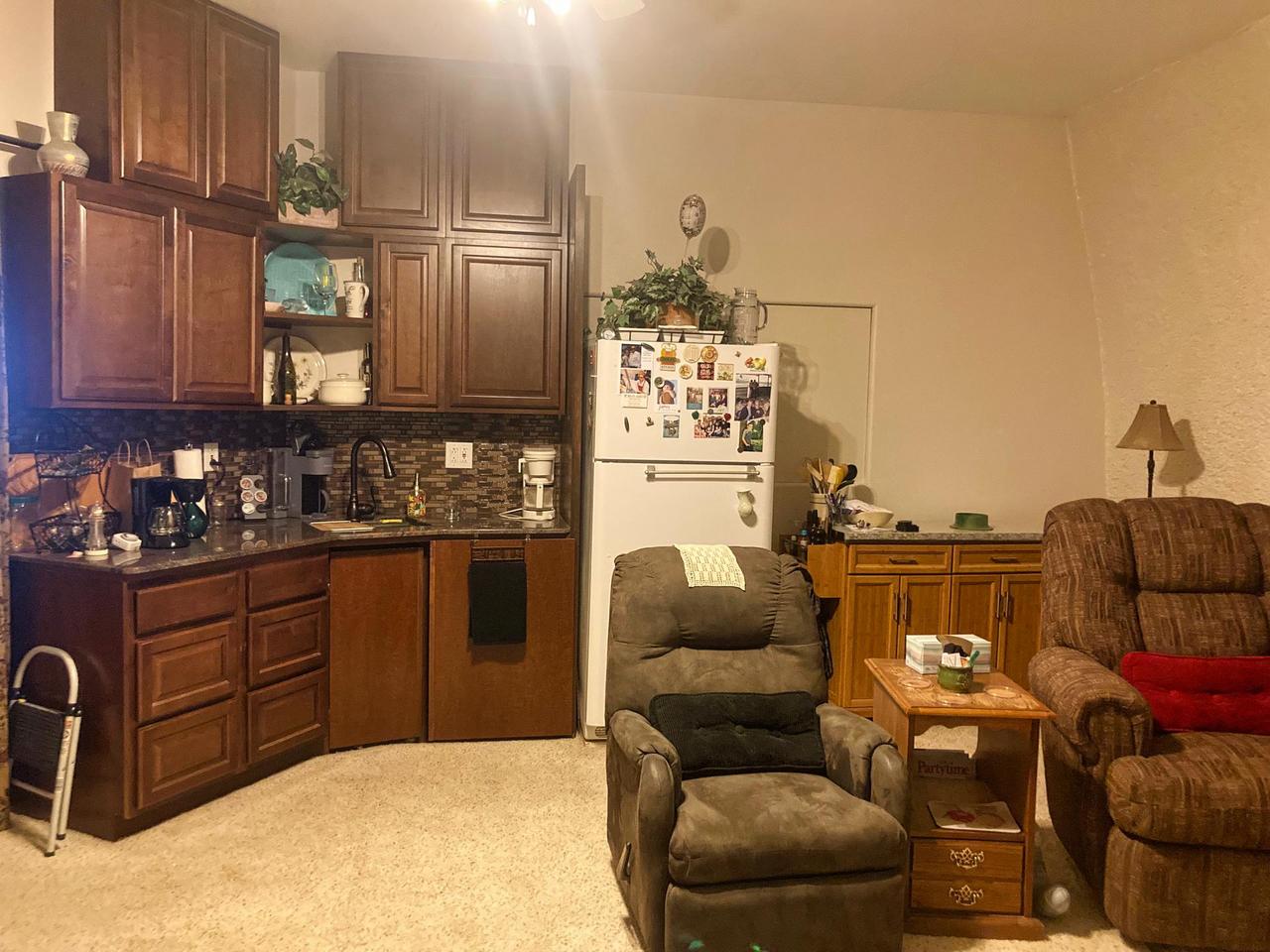
The occupants of this suite opted for a great room with a kitchenette and family room sharing the same space as a dining area (not shown).
